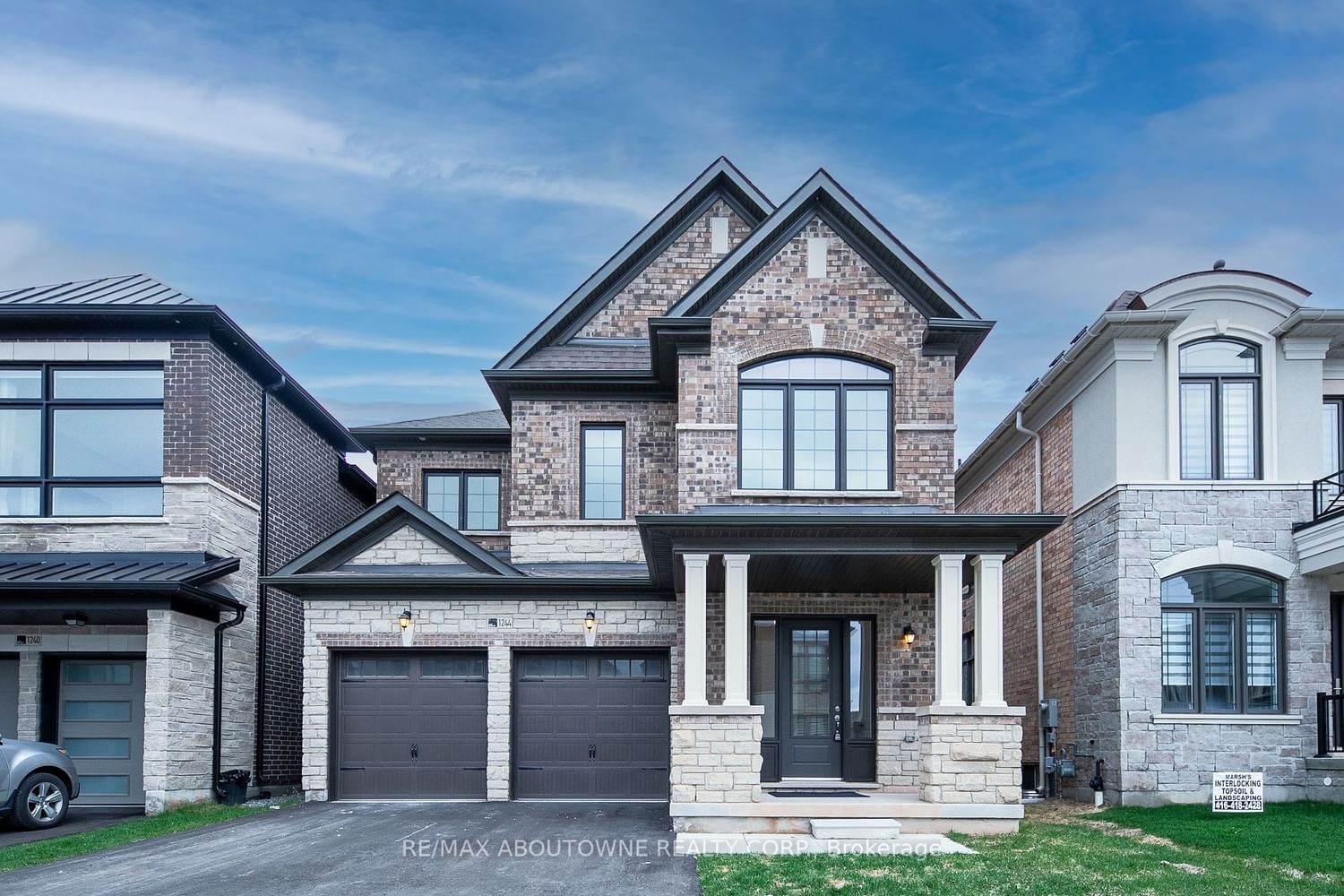$6,200 / Month
$*,*** / Month
4+1-Bed
5-Bath
2500-3000 Sq. ft
Listed on 4/25/24
Listed by RE/MAX ABOUTOWNE REALTY CORP.
Nestled in the family-centric Glen Abbey Encore neighbourhood and within the prestigious Abbey Park High School district, this newer 4+1 bedroom home boasts around 3,500 sqft of elegant living space complemented by 4.5 luxurious bathrooms. Each level of the home features expansive ceilings10 feet on the main floor and 9 feet on both the upper and basement levelsenhancing the airy and open feel of the layout.The residence is bathed in natural light from southwest-facing windows, which highlight the seamless hardwood floors throughout, creating a clean and modern aesthetic. At the heart of the family room, a charming gas fireplace provides a warm and inviting atmosphere for family gatherings or tranquil evenings.The primary bedroom serves as a true retreat, featuring a spacious walk-in closet and a luxurious 5-piece ensuite bathroom, offering a spa-like experience. All upstairs bedrooms benefit from private ensuite bathrooms, ensuring comfort and privacy for family members and guests alike.Additionally, the brand new, fully finished basement extends the living space further, including a spacious recreational area and a comfortable bedroom with a full bathperfect for accommodating guests or for use as an in-law suite. This space is both functional and versatile, catering to a variety of family dynamics and lifestyle needs.This never-lived-in residence combines modern luxury with the warmth of a family home, making it an exceptional choice for those seeking a sophisticated yet comfortable living environment. With its well-thought-out design and high-quality finishes, this home is not just a place to live, but a space to thrive and create lasting memories. Whether hosting lively social events or enjoying quiet evenings by the fireplace, this home provides the perfect setting for all of life's moments.
To view this property's sale price history please sign in or register
| List Date | List Price | Last Status | Sold Date | Sold Price | Days on Market |
|---|---|---|---|---|---|
| XXX | XXX | XXX | XXX | XXX | XXX |
| XXX | XXX | XXX | XXX | XXX | XXX |
| XXX | XXX | XXX | XXX | XXX | XXX |
| XXX | XXX | XXX | XXX | XXX | XXX |
Resale history for 1244 Queens Plate Road
W8270518
Detached, 2-Storey
2500-3000
8+2
4+1
5
2
Attached
4
0-5
Central Air
Finished, Full
Y
Brick, Stone
N
Forced Air
Y
Y
